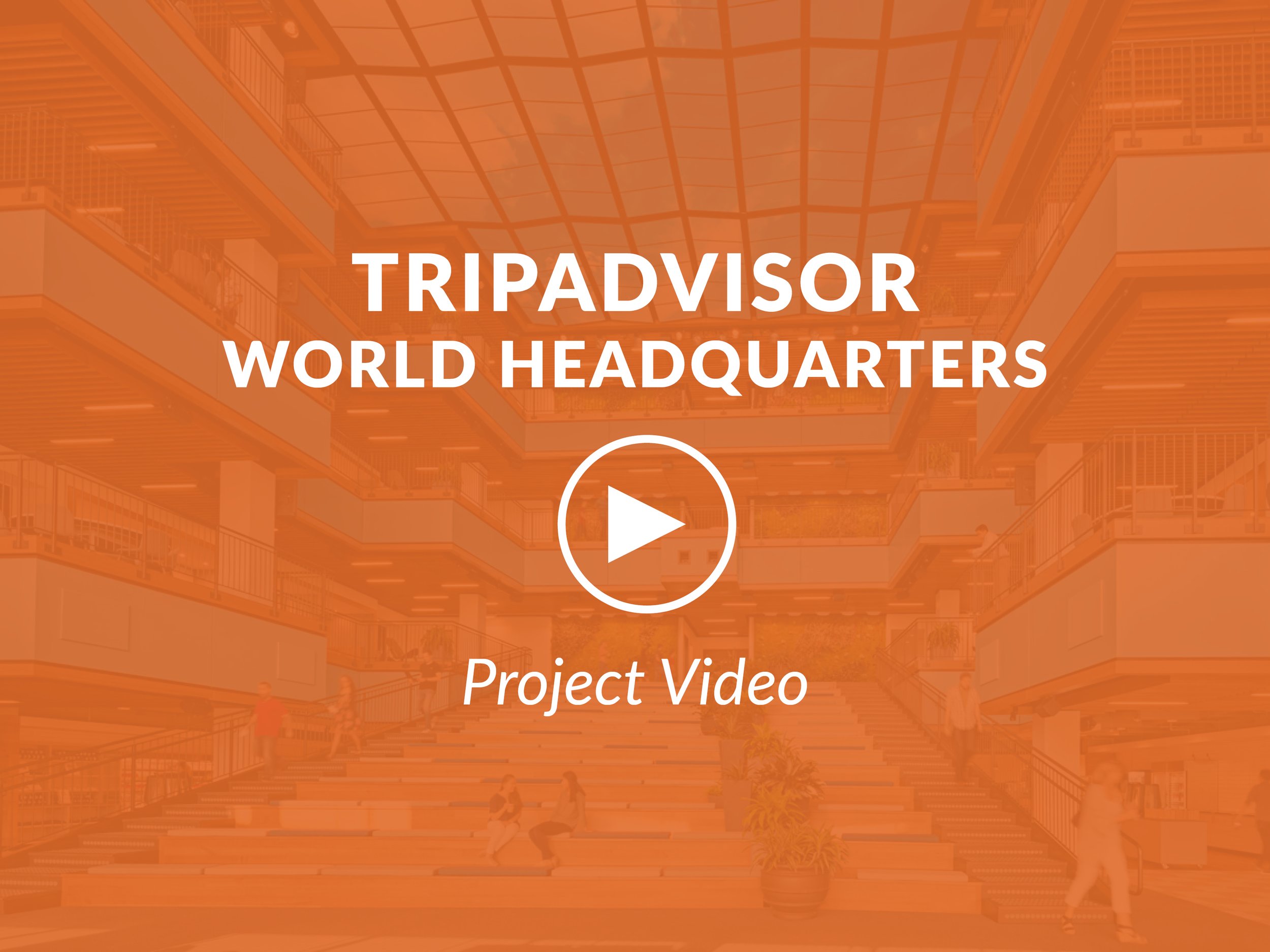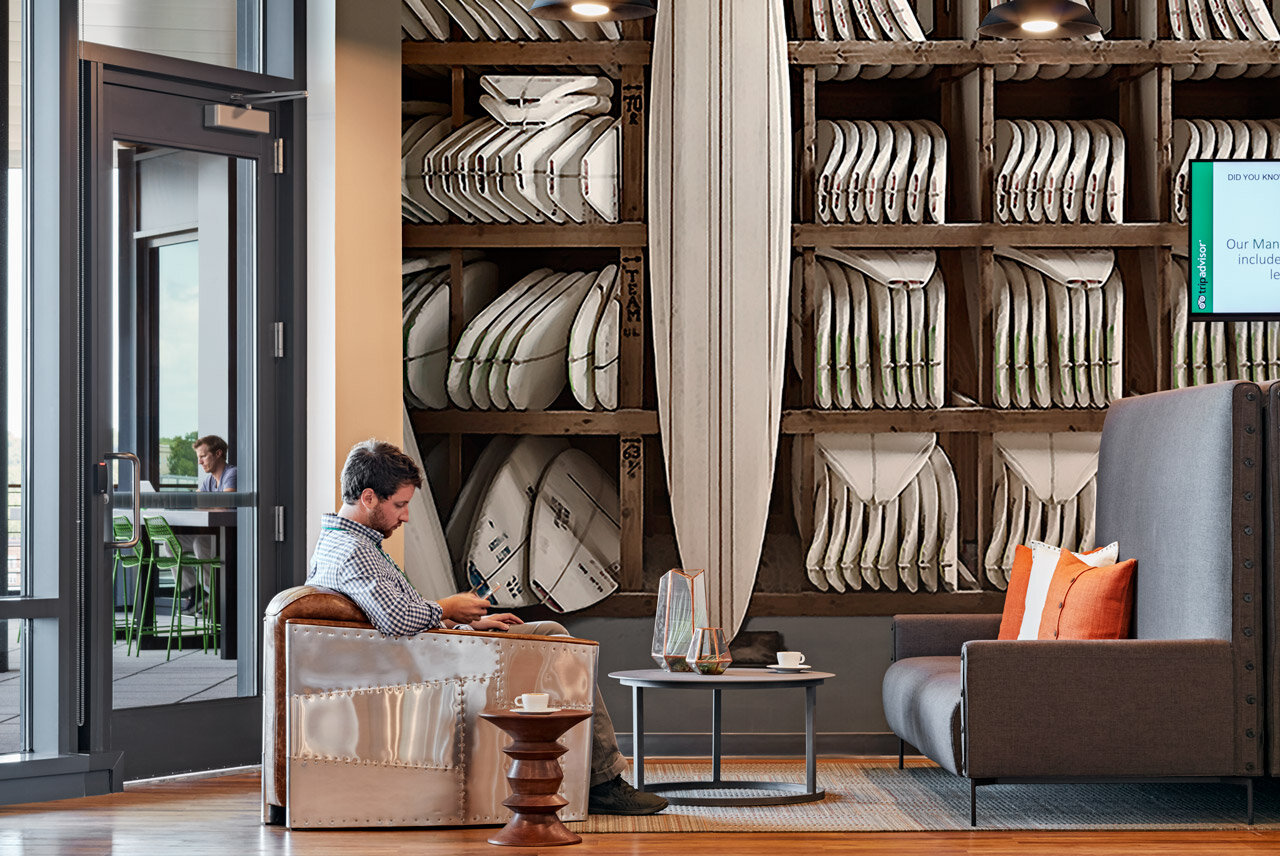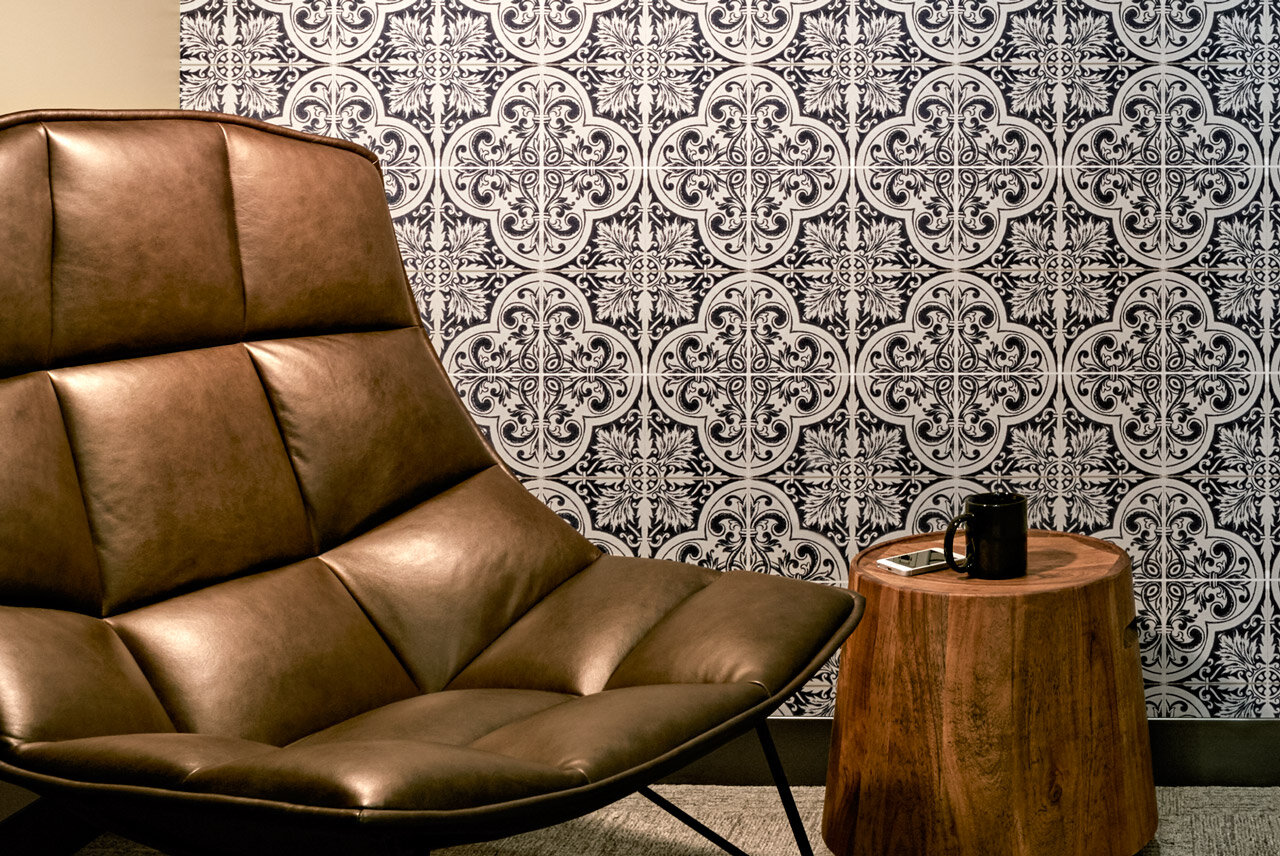
TripAdvisor - World Headquarters
Needham, Massachusetts, USA
LEED Platinum
Baker Design Group was retained to design their new 282,000 sq. ft. World Headquarters to support their down-to-earth and fast-moving corporate culture. The building and grounds of the new headquarters was designed in collaboration with Normandy Real Estate Partners and Elkus/Manfredi Architects and was inspired by TripAdvisor’s ambitions to create a facility that is a “must see and experience.” The new headquarters is “un-corporate” in its feel and timelessly elegant in design, celebrating the proud industrial heritage of this area of Needham, MA.
The building houses a wide variety of working environments focusing on creating both collaborative communities and areas for quiet concentration. Leading edge technologies are integrated throughout the building connecting the headquarters to customers and collaborators around the world. TripAdvisor’s company branding and a wide array of “dashboard” media displays highlight their up to the minute online global impact and statistics, as well as customer reviews throughout the entire building.
At the center of the headquarters building is the TripAdvisor Community Town Square called the TA Forum. This is a multi-story space that is a constant buzz of open and private meeting spaces, collaborative teams working, and socializing for the building. The space is designed to transform in an instant into a large community meeting room, like a Town Hall for their community of 1,500 employees. The TA Forum has the capability of hosting a wide variety of events and includes a giant LED Display to exhibit a wide range of live data from their websites or support presentations during company meetings.
˅ Project Imagery ˅
Project Video
Evening View of Building at Amphitheater, with 6th Floor Balcony Illuminated
Landscaped Amphitheater
Covered Walkway to Main Entrance
TripAdvisor Forum Bleacher Seating and Open Meeting Areas, with Vertical Garden Beyond
TripAdvisor Forum Bleacher Seating and Open Meeting Areas, with Vertical Garden Beyond
TripAdvisor Forum Bleacher Seating and Open Meeting Areas, with Windows Beyond
TripAdvisor Forum Bleacher Seating and Open Meeting Areas
Reception Desk with Integrated Video Display
Reception Lounge
The Hungry Owl Pub can Transform into Meeting Room with 100+ Seats
Detail View of The Hungry Owl Pub Seating with View Through the Rear of the Kitchen Pizza Oven
Community Game Room
Detail at Community Game Room
Community Cafe Servery
Detail View at Community Cafe Servery
Fitness Center
Fire Stairs Designed as Communicating Connections Between Floors
Typical Open Office
Typical Corner Open Collaboration Area
Typical Floor Entry Lounge Area
Typical Private Office
Typical Small Meeting Room
Dutch Themed Meeting Room
Surf Shop Themed Coffee Bar and Collaboration Area
Cafe and Collaboration Area
Detailed View at Cafe Collaboration Area
Detail at European Themed Lounge
Detail at Phone Room
Detail View at Lounge
6th Floor Balcony






























