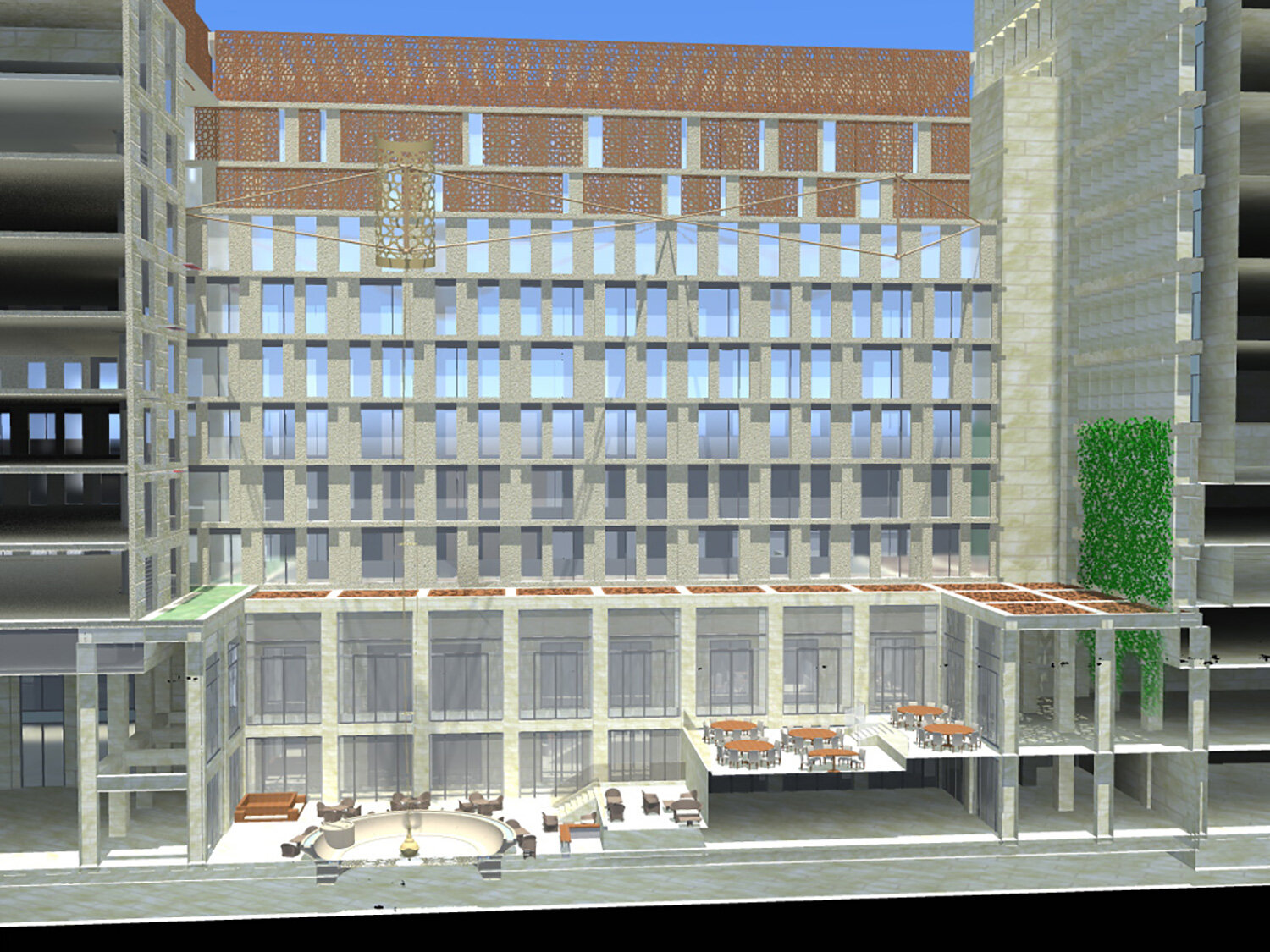
Sukoon International Co. - Hotel & Medical Office Tower
Jeddah, Kingdom of Saudi Arabia
The City of Jeddah, located in the Kingdom of Saudi Arabia, is currently experiencing a rapid social, cultural and economic renewal. As a part of this exciting urban regeneration, Sukoon International Co., a Jeddah based Real Estate Development firm, selected BDG to Master Plan and design a new Hotel and Medical Office Complex that will create a unique guest and tenant experience that embraces the Developer’s Vision, Mission, and incorporate Hijazi Arabic design influences.
The design of the new 1,200,000 sq ft complex unites and resolves many of the existing urban challenges in this district of Jeddah. The Master Plan includes a new landscaped boulevard extending for approximately half a mile, that will act as the first segment of Jeddah’s Jade Necklace, a series of pedestrian urban parks similar to those found in Boston.
˅ Project Imagery ˅
Aerial View of Landscaped Bridge with Hospitality Complex Beyond
Detailed View of Landscaped Bridge and Shade Umbrellas
Evening Aerial View of Hotel and Office Complex, Connecting by Bridge to Public Park
Evening Aerial View of Hotel and Office Complex, Connecting by Bridge to Public Park
Aerial View of Landscaped Bridge with Hospitality Complex Beyond
Evening Aerial View Looking into Hotel Atrium
Building Section View of the Hotel Atrium
Aerial View of Atrium Central Fountain with Foucault Pendulum Structure
Detail View of Atrium Central Fountain with Foucault Pendulum and Glass Floor
Detail View of Atrium Central Fountain with Foucault Pendulum and Glass Floor
Prayer Room View of the Central Fountain Glass Floor Skylight with Suspended Pendulum (Pendulum and Water Movement Animates the Prayer Room Floor)
Prayer Room View of the Central Fountain Glass Floor Skylight with Suspended Pendulum (Pendulum and Water Movement Animates the Prayer Room Floor)











