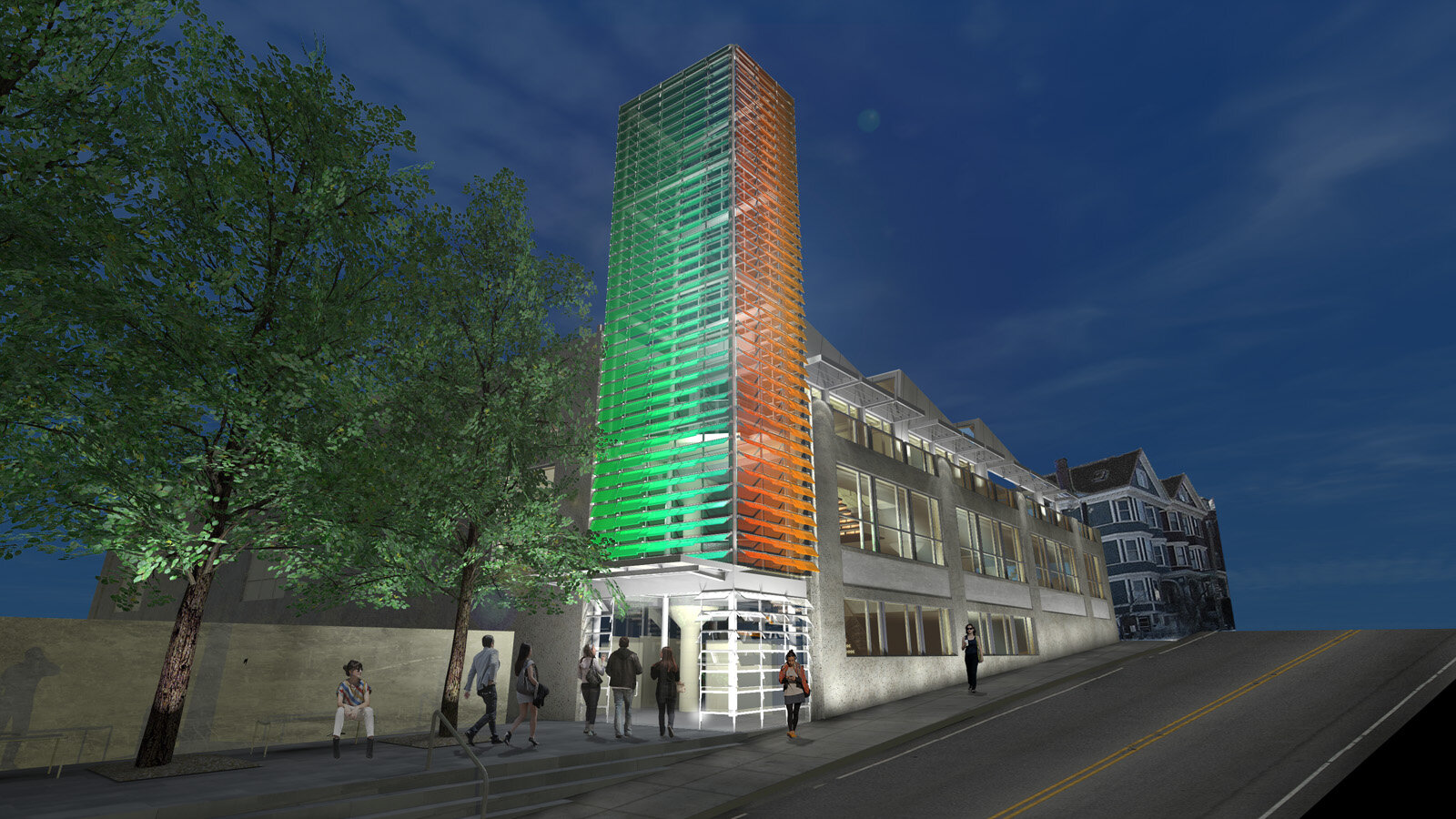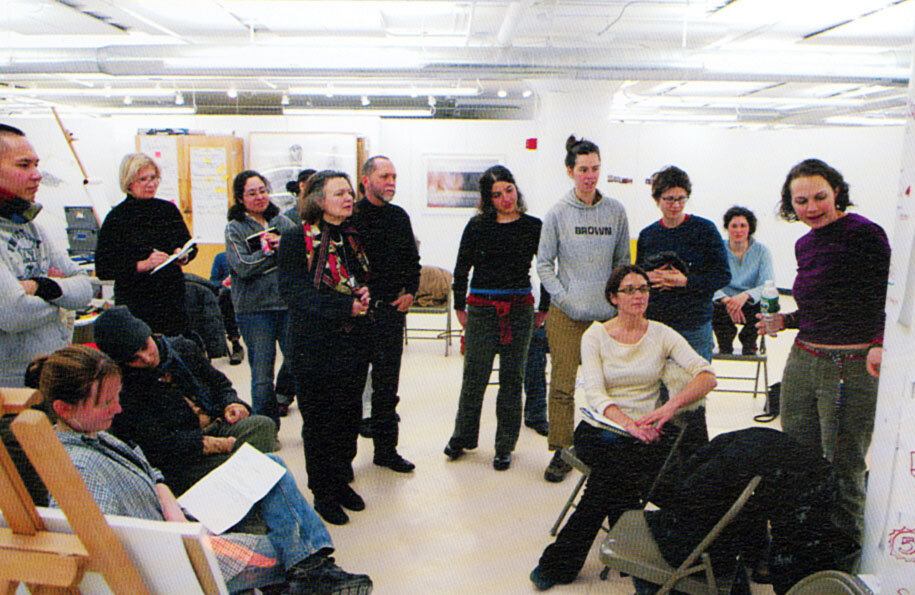
School of the Museum of Fine Art - Mission Hill Building Expansion
Boston, Massachusetts, USA
The School of the Museum of Fine Arts needed to transform a former Taxi Maintenance Building into exciting new Artist Studios and Gallery spaces for their Students while having to overcome many zoning restrictions in the vibrant Boston neighborhood of Mission Hill.
Baker Design Group was selected to lead the Design and Public Approval Process. The needs of the School were met with a design for a multiphase expansion and restructuring of the building. The Museum School and Baker Design Group engaged in a public approval process with six (6) Neighborhood Committees to understand their concerns. In short, all Neighborhood Groups approved the proposed design and the changes in zoning, allowing for an exciting and unanimous vote of approval by the Boston Zoning Board of Appeals. Phase 1 of the project has been completed, and has set the stage for future Phases including an addition of a 3rd Floor to the existing building.
˅ Project Imagery ˅
Evening View of Building Entry
Aerial View Over 3rd Floor Expansion, Downtown Boston Beyond
View of Tower Staircase and Skylit Exhibit Galleries Beyond
Exhibit Galleries and Tower Stair Beyond
Student and Faculty Critique in Phase 1 Exhibit Space
Mayor Thomas Menino at the Opening of the Phase 1 Exhibit Galleries and Teaching Spaces





